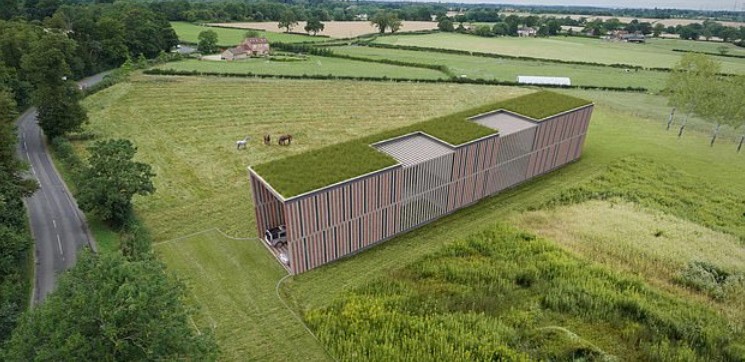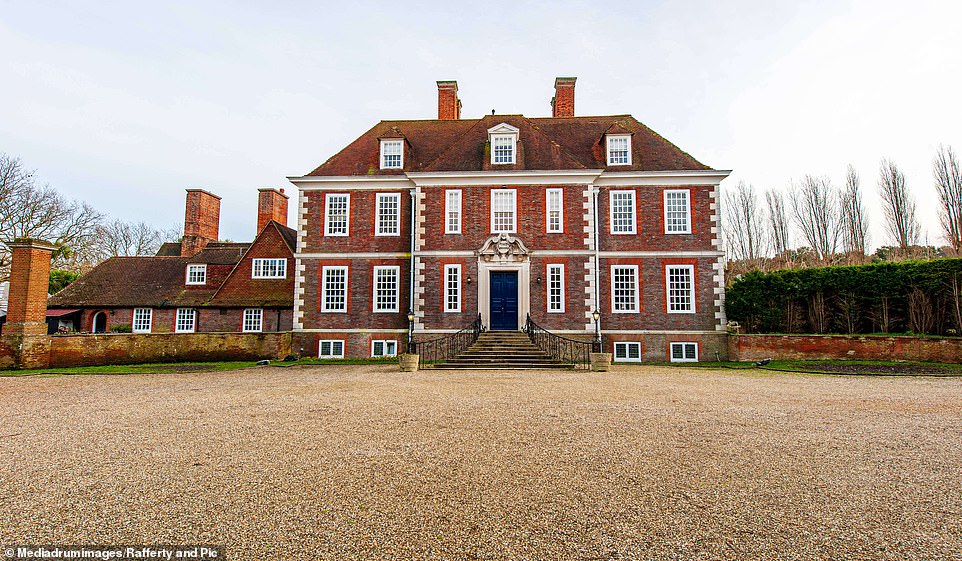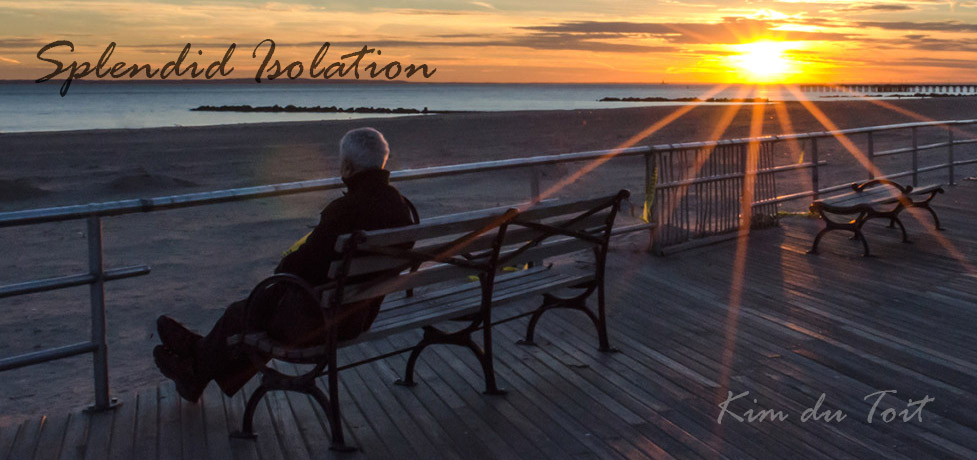This has been called “the coolest home in Britain“, but I think it should be used for target practice by the Royal Artillery.
One picture should suffice:

It has been described, correctly, as “a shipping container in a field” which would be fine except that shipping containers don’t cost nearly $5 million.
Every single person involved in its construction — from the guy who gave them planning permission, to the architect, builder and owner, all need to be flogged in the public square.
And to think that for just a little more, you could get this place instead…

See the article linked for the interiors.

Reminds me of the Clinton Presidential Library which can described as a double-wide on the side of an Arkansas hill.
That’s Clinton Presidential Library and Massage Parlor.
The exact description I used when I had to drive past it on a regular basis.
It’s on the bank of the Arkansas River, but you can’t even fish off the porch.
I’m guessing that style is driven by millennials. Where I live they’re building all sorts of condos that look like industrial boxes stacked together. They are ugly as sin, and usually built on top of strip malls to create a “Towne Centre” feel. They’re butt ugly and will look dated in 10 years, but the younger generation are snapping them up like hot cakes and paying a hefty price for them.
To associate the word “design” with that abomination is blasphemy. Yes, I’m an expert and I wrote the book, and no, chicken coops and storage lockers were not included.
It looks like a cheap coffin. A pyramid for the trailer park set.
Looking at that British home, the real one, I wonder if it has central heat? My last trip to England, the B&Bs often had space heaters in the rooms. You probably rarely need a/c in Britain so central air must be a rarity.
Cental heating? Just put an extra dog on the bed!
Put it underground and you would have a first class bomb shelter.
My first thought on seeing the picture after reading the title of the post was that someone had come up with a semi-indoor pistol range.
Same here – a house / shooting range combo.
It would make an excellent one, wouldn’t it. First targets should be all the people associated with its construction and placement.
Wow, that place has all the ambiance and warmth of the Frankfurt Air Terminal.
Actually, the ground-floor restaurant area at FRA is quite appealing. Great croissants, too.
Consider if said home were located in, say, Phoenix, Arizona, in June through August in any of the past fifty years. You’d be willing to spend $5million just for the necessary air conditioning.
I love most modern architecture, especially mid-century contemporary BUT as with many things in our ‘modern’ world, one can go TOO FAR, as in this case.
There are no external interesting features that attract the eye, Come to think of it, there are NO external features, except maybe the siding !
This reminds me of Hollywood writers. Nothing new, nothing interesting, nothing.
This house isn’t a design, it’s a single rectangular box.
Even if I could afford it, I wouldn’t spend more than a second or two glancing at the outside and give it a hard pass.
“I love most modern architecture, especially mid-century contemporary”
Man, are you going to be disappointed at the average post on architecture at this website…
Just goes to show that money can take an individual out of the trailer park, but can’t take the trailer park out of the individual.
Can the Royal Artillery still even DO target practice? Funding for shells hasn’t gone to work-shy layabouts, who vote Labour?
The Englishman (who lives not far from the artillery range on Salisbury Plain) assures me that they do, judging from the frequency of window-rattling thumps at the King’s Arms…
While I’ll admit the older homes are pretty, I’ve no desire to own one. Too many years for too many stupid people to fuck something up, leaving it for the next person to find. Case in point: an electrician I know told me of a guy who bought a new home, there was a light fixture on the front porch with a 25 watt bulb in it. Wanting more light, he swapped it for a 100W, flipped the switch and it went zzzzzt-dead. Called electrician, seems whoever’d installed the fixture used antenna wire (the stuff that used to connect your TV to the outside antenna, two thin copper wires with a strip of plastic down the middle). He said he was lucky he went with a 100W bulb, had he gone lower the wire might’ve taken long enough to fry to heat up the surroundings enough to start a fire.
Not to mention that they’re poorly insulated, drafty, etc.
My first home in NJ was built in the 1950s, my wife got accustomed to me muttered “What the fuck were you thinking when you did this?” during home repairs/maintenance (like the ceiling fan that was mounted in a box meant for a wall outlet, and nailed into the ceiling). More than once I called a pro to unfuck something I found while doing something I’d have been able to handle otherwise. I can only imagine what horrors await in a house that’s over 100 or 200 years old.
Current home in PA was built in 2006, everything is nice and up-to-code, no surprises when doing stuff, and insulated to the snug-as-a-bug-in-a-rug level. No reason why a new house can’t be both attractive and livable.
According to an elderly neighbor our house in central Jersey was built back in the 1920s by a bunch of amateurs who started every day with a gallon or two of popskull red wine on the job site. She said that by the end of the day it was like watching a Three Stooges episode. I could definitely tell where the builders were working at the end of the day. Nothing was square or straight but the place was still standing when we bought it 50 years later. Last year on a trip back to the People’s Republic we drove by the old neighborhood and the place is still there. Maybe enough cheap wine soaked into the structure to to keep the termites and other vermin away.
Oh yeah, my wife decided that we should wallpaper the bathroom in our former NJ home (a later addition to the house). Whoever built that damn room didn’t have a square, level or plumb-line, because there wasn’t a 90 degree angle in the room. Wall-papering a non-square room is an exercise in profanity (especially if there’s a pattern to line up, which there was). I told my wife when we finally finished that if she decided the didn’t like the wallpaper anymore, we’d tear it down and paint, but I flatly refused to wallpaper again.
The interior looks like my company’s Plano office circa 2003. And I don’t mean, “reminds me of.” It would be like actually living in that office from 20 years ago.
That style I call “modern Palestinian refugee camp”
Then again with the slatted sides it looks more like a live animal trap for cows or larger critters. Sort of a scaled up live raccoon trap, which is pretty fitting for the millennial generation seeing so many are trapped by communist infested
universityindoctrination camps.5 million for a shoe box? was that designed for Imelda Marcos?